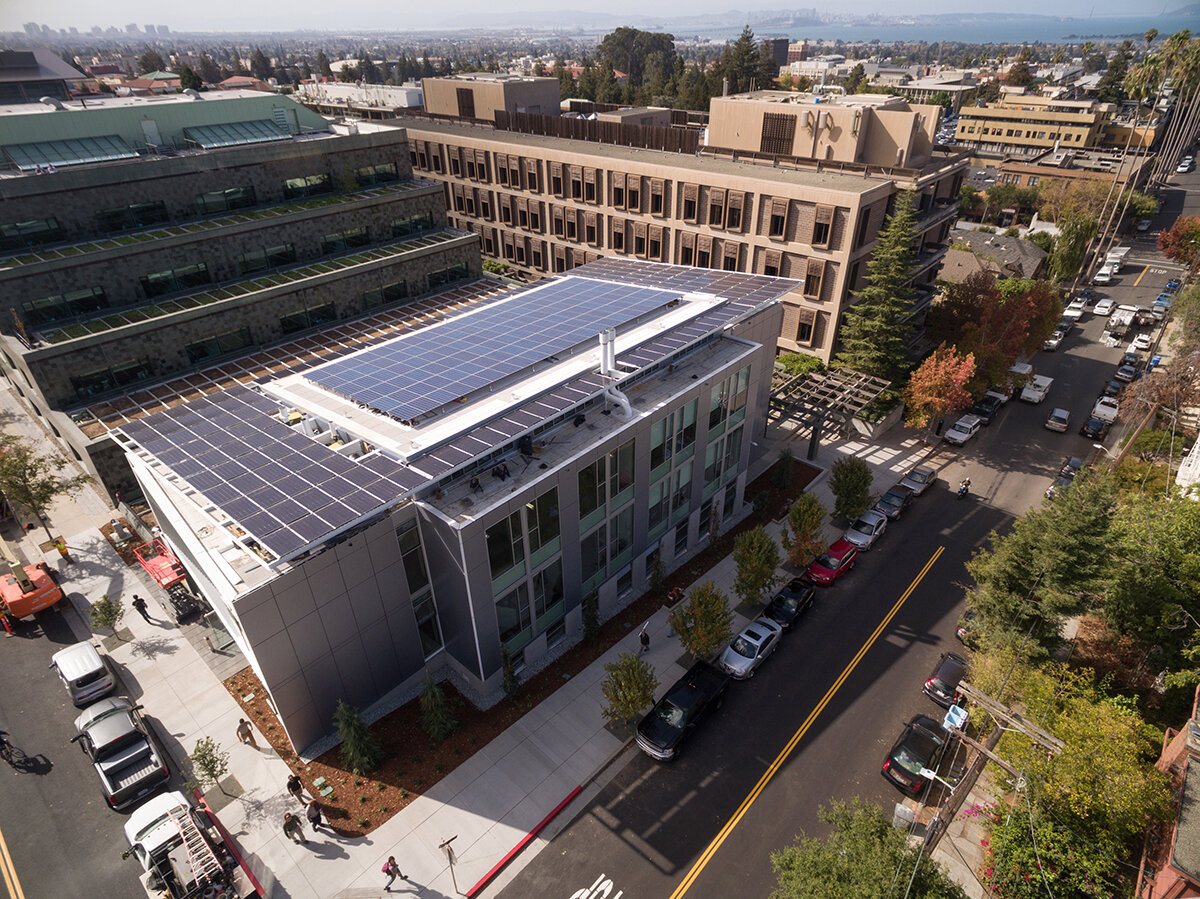LEDDY MAYTUM STACY ARCHITECTS, EDWIN M. LEE APARTMENTS, San Francisco, CA. USA
Photos: Bruce Damonte
A model for healthy living and resilience, the Edwin M. Lee Apartments is the first building in San Francisco to combine supportive housing for both unhoused veterans and low-income families. This collaboration among LMSA, Saida + Sullivan Design Partners, Swords to Plowshares, and Chinatown Community Development Center supports an integrated, equitable, and sustainable community in San Francisco’s Mission Bay neighborhood.
This affordable housing development provides 62 apartments for formerly homeless veterans and 57 apartments for low-income families with ground-floor services for families, veterans, neighbors, and the greater community. Balancing a civic scale with a feeling of home, the building enables sustainable lifestyles for its residents, prioritizing access to views and daylight, along with showcasing alternative energy generation and connections to nearby public transportation. The project frames a generous internal garden courtyard that balances a range of areas for retrospection, interaction and play.
lmsA
OWNER
Chinatown Community Development Center and Swords to Plowshares
ASSOCIATED ARCHITECT
Saida + Sullivan Design Partners
LOCATION
San Francisco, CA
SIZE
123,701 sq. ft.
STATS
GreenPoints Rated Platinum certification; Solar PV panels estimated to produce 91% of the building’s common area electrical energy; Solar thermal panels estimated to produce 60% of the building’s hot water heating energy
Photo: Tim Griffith





