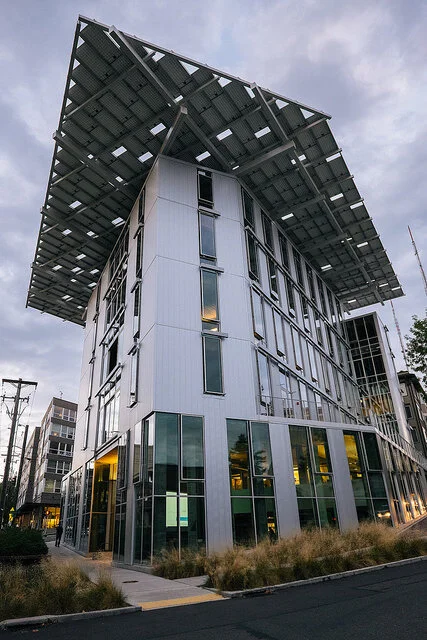THE BULLITT CENTRE, SEATTLE, WASHINGTON, USA
“The era of harm reduction, half steps and lesser evils is behind us. As a society, we need to be bold in ways that were once unimaginable. Luckily in the building sector, we now can imagine where we need to go. In fact, we don’t need to just imagine it. We can touch, experience, learn from, and replicate it.”
I first came across the Bullitt Centre in 2015 and posted now seems a good time to take another look at this ambitious six level Seattle office building that opened in 2013.
The broad rooftop PV array is eye-catching, and the energy positive PV component dominates, but the building offered much more as a demonstration of what is achievable in a “deep-green”, low carbon guided by the principals of the Living Building Challenge (version 2). The Bullitt Foundation had hoped that it would be the forerunner of new generation of buildings that would progress the ideas and engineering to the point of standardisation. They also hoped to show potential developers a way forward in navigating the financing and regulatory requirements and then demonstrate what could be achieved with architects, engineers and builders working as a collaborative team.
FEATURES OF THE BUILDING
The 1300m2 roof-top PV array protruding well beyond the walls is the most visible feature of the building. In 2019 the unit generated 249,014 kWh and the building consumed 225,990kWh allowing for export to the grid of 23,024 kWh. Seattle has a temperate climate with mild summers (Aug av max 26 deg and min 14 deg) cool wet winters (Dec av max 8 deg and min 3 deg) The average annual sunlight is 2170 hours. By comparison, Melbourne has 2200 hours and Perth a whopping 3200 hours). The system relies on the grid as a battery, exporting and importing as needed and with Seattle electricity predominantly clean with around 90% hydroelectric, an increasing wind proportion and a mixture including nuclear providing the balance.
Wood, concrete, and steel are used in the building structure according to their specific load-bearing and tensile characteristics. Concrete is limited to the substructure and rainwater cistern. 100% Forest Stewardship Council (FSC) certified flu-lam timber beams are used for structural timbers.
A very important part of a Living Building is a living “skin”; a selective filter that responds to the ambient environment to maintain comfortable conditions inside the building. In the case of the Bullitt Center, the windows and shading systems do the bulk of the work for daylighting and ventilation, as well as assisting in the thermal comfort of the building.
The skin is a system of layers that are used in different combinations to achieve optimal thermal and daylight qualities. The outermost layer of the skin is the deployable stainless steel shades. Designed by Warema, the system sits about 12 inches away from the windows. In the summer, when solar heat gain can be a challenge, the shades deploy to diffuse direct rays before they hit the glass. In the winter, the shades are designed to maximize natural daylight in the office spaces, while still protecting against direct glare on workstations.
The German design for triple-pane operable glazing design with deployable stainless steel exterior shades was licensed to a local manufacturer and installer to avoid the high carbon footprint of freighting. The system eliminated thermal bridging and provided an efficient thermal barrier in both winter and summer conditions. In mild weather the windows allow for fresh air throughout the workplace.
Other features included in the building are radiant floor heating, heat recovery ventilation, rainwater harvesting, greywater system. Walkability was a priority in siting the building. Bus routes, a streetcar and light rail within less than a kilometre, also bike storage and showering and locker rooms encourage the bike riders.
These are not all the features of the building, and it seems that fine tuning and improvements are ongoing. Financially the building has been a success. They estimate that the soft costs (time taken persuading government officials and arranging finance increased the overall building cost by 23%, however construction costs were comparable to any class-A commercial building. The building is fully leased and operates profitably.
Living Building Challenge
One of the most ambitious aspects of the Bullitt Center was achieving the goals of the Living Building Challenge(version 2.0), as described by the International Living Building Institute.
To be certified as a Living Building a structure is required to produce as much energy as it uses in a year, and capture and treat rainwater for all its needs for at least 12 continuous months and to meet rigorous standards for “Red List” compliant materials and for the quality of its indoor environment.
The Living Building Challenge requires a project to meet 20 specific imperatives within seven performance areas (or “Petals”). For the Bullitt Center, meeting the imperatives included the following:
Site: The location supports a pedestrian-, bicycle-, and transit-friendly lifestyle.
Water: Rainwater is collected on the roof, stored in an underground cistern and used throughout the building (once approved by the regulatory authorities).
Energy: A solar array generates as much electricity as the building uses (actually 60% more than we used in 2014).
Health: The building promotes health for its occupants, with inviting stairways, operable windows and features to promote walking and resource sharing.
Materials: The building does not contain “Red List” hazardous materials, including PVC, cadmium, lead, mercury and hormone-mimicking substances, all of which are commonly found in building components.
Equity: All workstations are within 30 feet of large operable windows, offering workers access to fresh air and natural daylight.
Beauty: Stunning architecture, an innovative photovoltaic array, a green roof and other native plantings, large structural timbers and a revitalized pocket park help beautify the surrounding neighborhood.
CASE STUDY: http://www.bullittcenter.org/wp-content/uploads/2015/08/living-proof-bullitt-center-case-study.pdf


