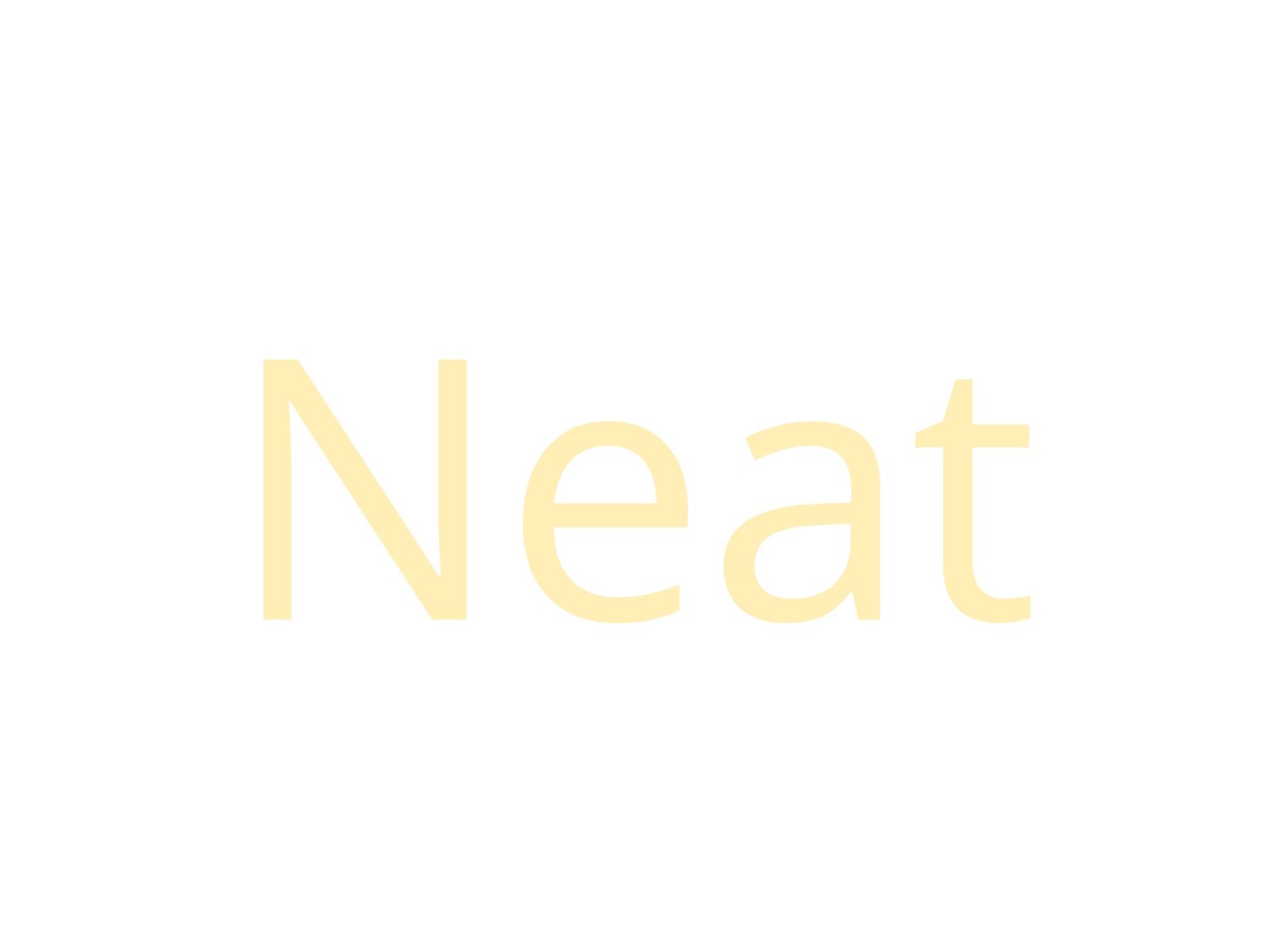Fügenschuh Hrdlovics Architects, House for Psychosocial Care and Living, Innsbruck, Austria
The daily search for well designed, visually pleasing PV power generating buildings and homes can be disheartening, but from time to time is rewarded splendidly. Fügenschuh Hrdlovics Architects Innsbruck psychosocial care residence was a special find, that due to its subtlety, could easily have been missed. It is a compact and refined building accomodating 14 small apartments distributed over four floors with kitchen and common area on the ground floor and the multifunctional use of space on top floor. The glass PV panels are fitted with precision to the South wall (Innsbruck lat 47.2 N) and reflect the Inn River directly beyond.
Project Description
There had long been a search for a municipal use of a very small plot in the green area between the Inn river and a densely populated city district with high-rise buildings from the 1960s. Finally it ended up with giving a use to a „House for psychosocial care and living“.
The building provides a temporary home for people with chronic mental illnesses. Its special location on the edge of a public green zone is reflected in design of common areas, where an outdoor area with entrance and covered terrace links the building with its green surrounding.
There are 14 small apartments distributed over four floors between the kitchen and common area on the ground floor and the multifunctional use of space on top floor.
These allow the residents private space within a supervised environment.
Address: An der Lan Strasse 16, 6020 Innsbruck, Austria
Architecture: Fügenschuh Hrdlovics Architects (Julia Fügenschuh, Christof Hrdlovics)
Website: http://www.fuegenschuhhrdlovics.com
Contact e-mail: office@fuegenschuhhrdlovics.com
Firm Location: Zirl, Tyrol, Austria
Collaboration architecture: Gernot Baumann
Client: IIG (Innsbrucker Immobilien GmbH & CoKG)
Engineering: Peter Stippler BM Dipl. Ing.
PV: Alpsolar Innsbruck
Photo credits: David Schreyer
Photographer’s website: https://www.schreyerdavid.com
Planning: 03/2012 - 03/2018
Completion Year: 2018
Sustainability
Heating demand: 10.8 kWh/m²a (according to PHPP – Passive House Planning Package)
Heating demand: 7.2 kWh/m²a (according to Energy certificate)
Final energy demand: 30.5 kWh/m²a (according to Energy certificate)
Primary energy demand: 58.2 kWh/m²a (according to Energy certificate)
Certifications: Certified Passive House according to PHPP





