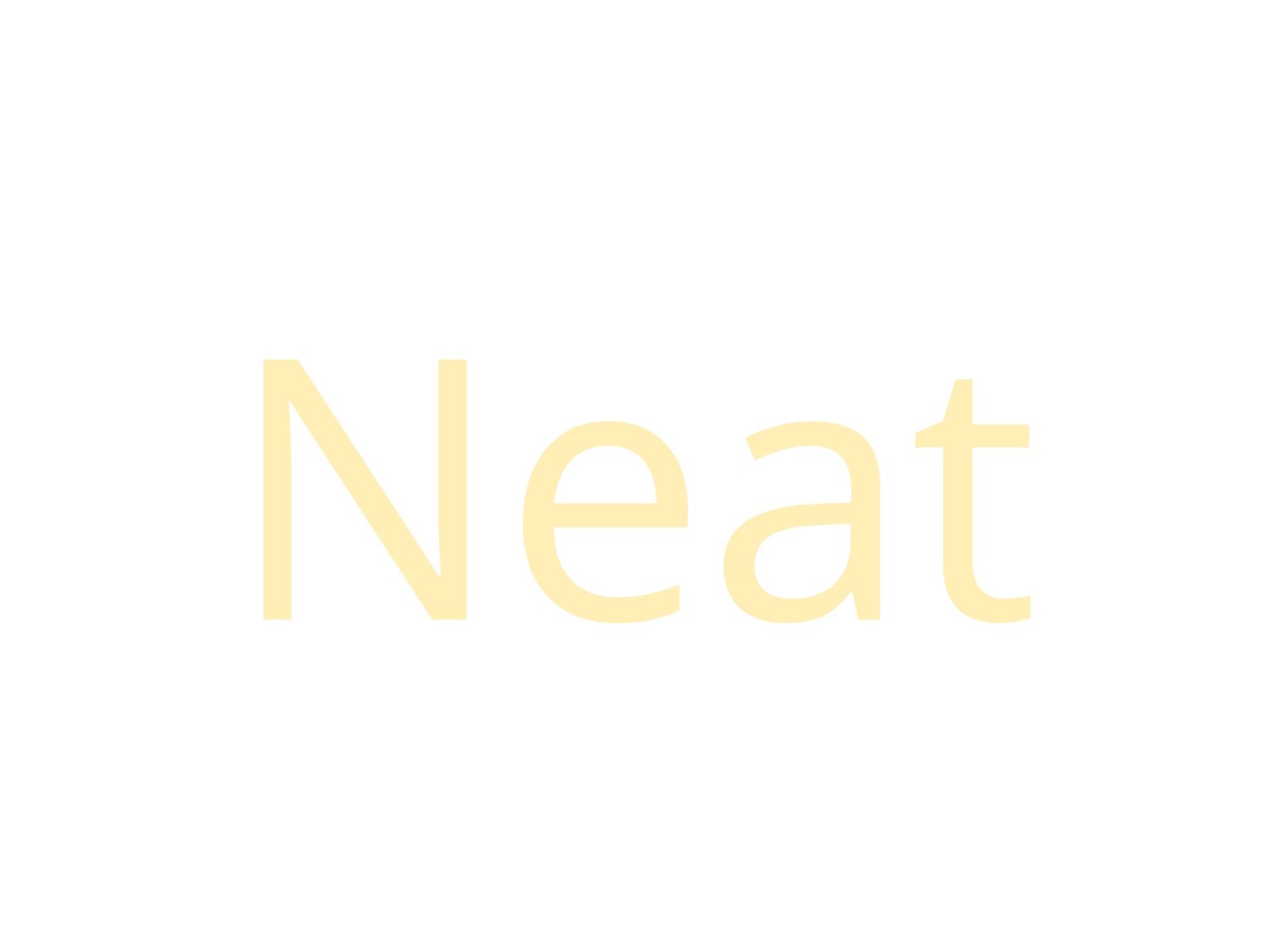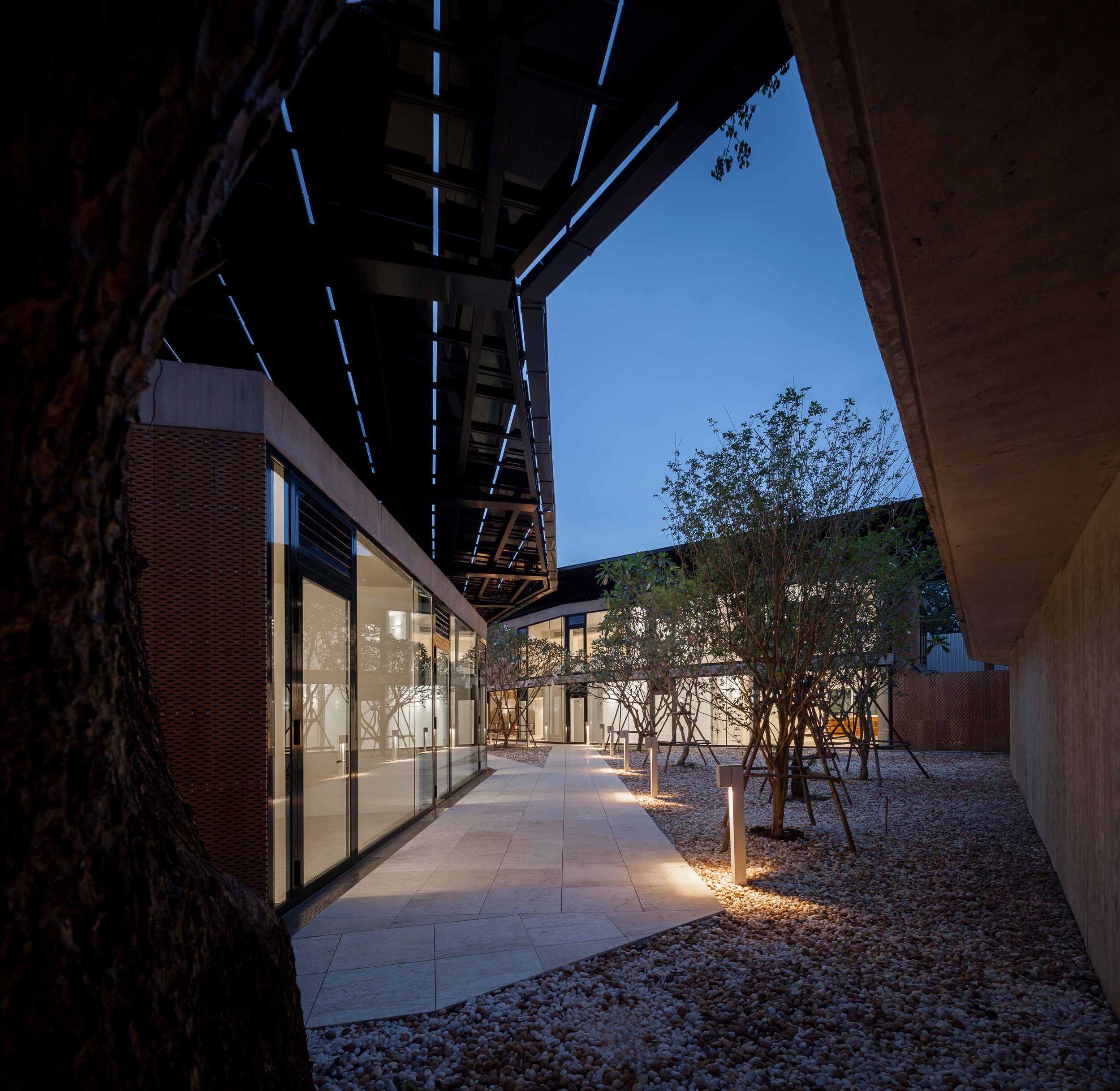HOLODECK ARCHITECTS, Austrian Embassy, Bangkok
IN BANGKOK, AN ELEGANTLY DESIGNED PV CANOPY PROVIDES POWER AND SHADE FOR AN EMBASSY COMPOUND THAT COMBINES AUSTRIAN ACHIEVEMENTS IN RESEARCH, ENERGY AND TECHNOLOGY WITH THAI CULTURE AND BUILDING TRADITIONS.
Architects statement:
An Embassy Building as a Representative of one nation in another cultural area acts as important social, cultural and technological link. Respecting characteristics of both countries leads to a symbiotic space. Austrian achievements in research, energy and technology intertwines with culture specific Thai way of living and building traditions.
Respect for social achievements in Thai cohabitation as well as the analysis of Thai traditional building typologies are the beginning of our design process. The implementation of findings obtained about Thai habits into the requirements of a high security office building based on European standards is the main challenge besides special energy solutions concerning weather occurrences like high temperature, high humidity and heavy rainfall. We define as common space the main courtyard with existing trees and shady areas for social interactions used by employees and visitors during performances but also as a protected area in case of emergencies.
Main traditional resources are detachment, natural airflow, cantilevered roofs and shady trees. The topic of preventing direct sun from the inner construction layers are integrated in several ways. The detached steel roof with photovoltaic modules protects direct sun to heat up the concrete roof. The detached Laterite layer with ventilating air flow keeps away heat of sunlight from the inner, prefabricated concrete walls. Existing old trees, which have a high value in Thai society, are integrated into the holisitic and sustainable design, used as landscape elements as well as for their shading qualities to protect the glass facades from long solar impact.
All glass elements perform high light transmission and low solar energy transportation as well as a high heat insulation value. We cared a lot about the right combination of these three values to prevent artificial light during daytime, protect the inside from getting hot and permit the building to cool down during the night.
For energy production the photovoltaic roofs work as a solar energy factory and for less energy consumption the fresh air is cooled down by the main air handling unit and sent to single fan coils. No batteries are needed as the energy is consumed during the day when it is produced. Used air leaves the room through overflow-louvers into the courtyard and is partly guided back to the fan coil in the suspended ceiling in the corridors.
The structural concept of the buildings follows the idea of sustainability. They are designed as concrete skeletons, filled in with local materials. The three materials Laterite (conglomerate stone), Teak (from state plantation) and Glass/Aluminum are perfect to realize our concept of a functional envelope. To the outside Laterite and perforated Teak create a secure but transparent surface. Glass extends office spaces into the courtyard and creates a pleasant atmosphere for employees and visitors, facing nature. Laterite, once used for temples, has an interesting appearance and wonderful natural red color. Perforated Teak wood, organized from state- controlled plantations, is used as an air ventilation element surrounding the courtyard and serving as a protection filter to the street.
Project partners:
Project name: austrian embassy bangkok
Architecture Firm: HOLODECK architects
Contact e-mail: vienna@holodeckarchitects.com
Completion Year: 2017
Gross Built Area: 1.271 sqm
Project location: No.14 Soi Nantha-Mozart, Sathorn Soi 1, South Sathorn Road,
Thungmahamek, Sathorn, Bangkok 10120 Thailand
Photo credits: Ketsiree Wongwan / Topview: Pichak Thananchaibut
Lead Architects: HOLODECK architects
Design Team: Marlies Breuss, Michael Ogertschnig, Johannes Müller, Suchon Mallikamarl, Peter Hundt, Chloe Priou, Alexander Garber, Elitsa Tsankova
Clients: BMEIA Federal Ministery for Europe, Integration and Foreign Affairs, Vienna
Engineering: Gmeiner I Haferl
Building Simulation: IPJ Ingenieurbüro P.Jung
Building Systems: PSMC Bangkok
Photovoltaic roof: Aero Bangkok
Landscape: SNP (2004), Bahn Mun
Consultants: Four Aces Consultants Bangkok
Awards:
-> ICONIC AWARD Best of Best 2019 for INNOVATIVE ARCHITECTURE, Pinakothek der Moderne 7.10.2019, München EU
-> LEAF AWARDS 2019 Shortlisted for Best achievement in Environmental performance, Berlin EU
-> ARCHITIZER A+ AWARD 2019 Finalist for Institutional-Government and Municipal Buildings, New York USA
-> THE PLAN AWARD 2019 Honorable Mention for Research and Innovative Project, Mailand EU
-> Green GOOD DESIGN AWARD 2018 for Architecture ‚austrian embassy bangkok‘ by Chicago Athenaeum, USA
-> agpb - Austrian Green Planet Building Award 2018 by BMFIT, BM für NACHHALTIGKEIT / Tourismus und WKÖ
-> AWARD Nominee European Union Prize for Contemporary Architecture - Mies van der Rohe Award 2019, EU








