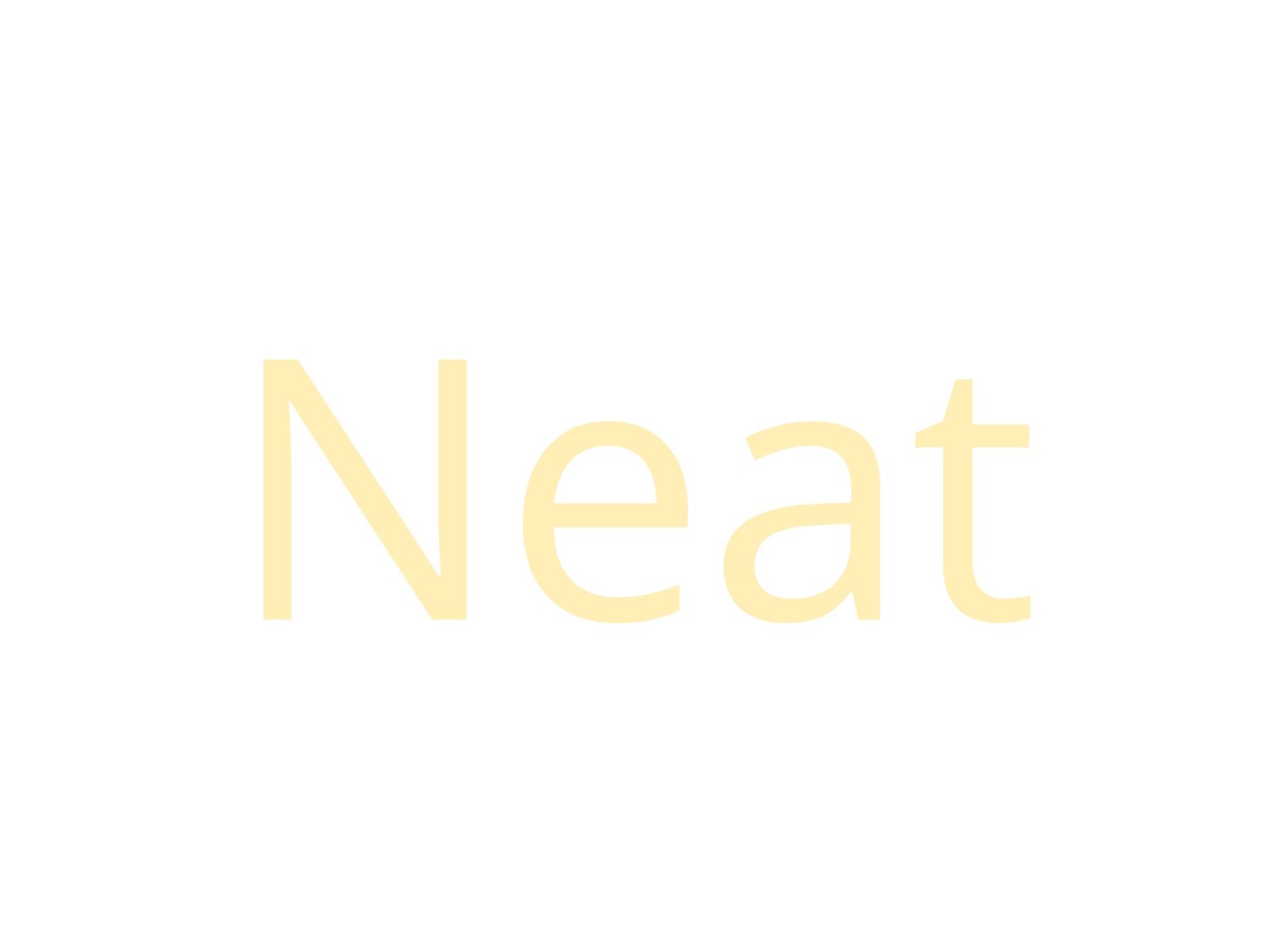Roxbury E+ Townhouses, Boston by Interface Studio Architects
All photographs by Sam Oberter
Designed by Interface Studio Architects, the four townhouse, Roxbury E+ project, is part of the E+ Green Building Program to develop energy-positive housing in Boston.
The town-houses are of insulated timber frame construction with optimally oriented and angled, mono-pitched roofs that are suitably dimensioned to house the solar panels that produce power in excess of the needs of the occupants. The mono-pitched roof further allows for high, triple-glazing on the shaded side of the town-houses, giving energy efficient year round ambient natural daylight.




